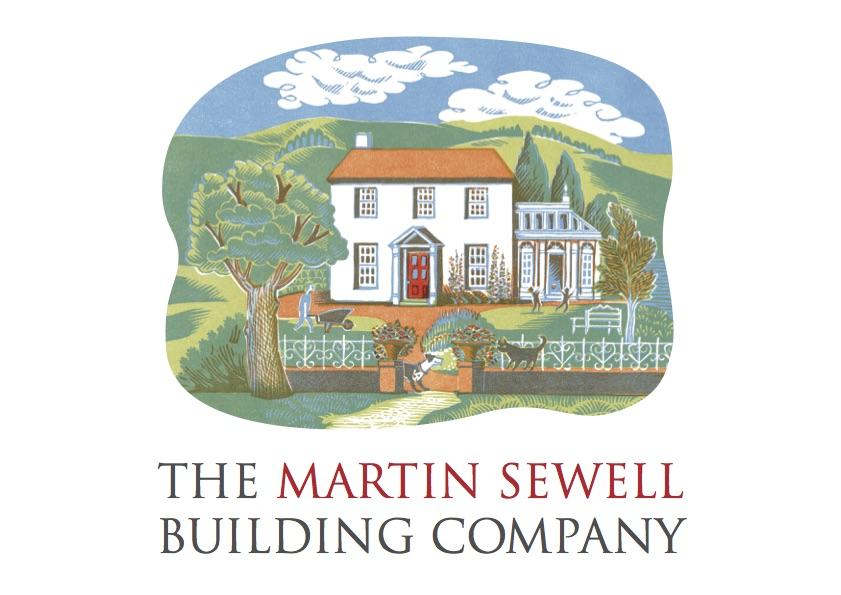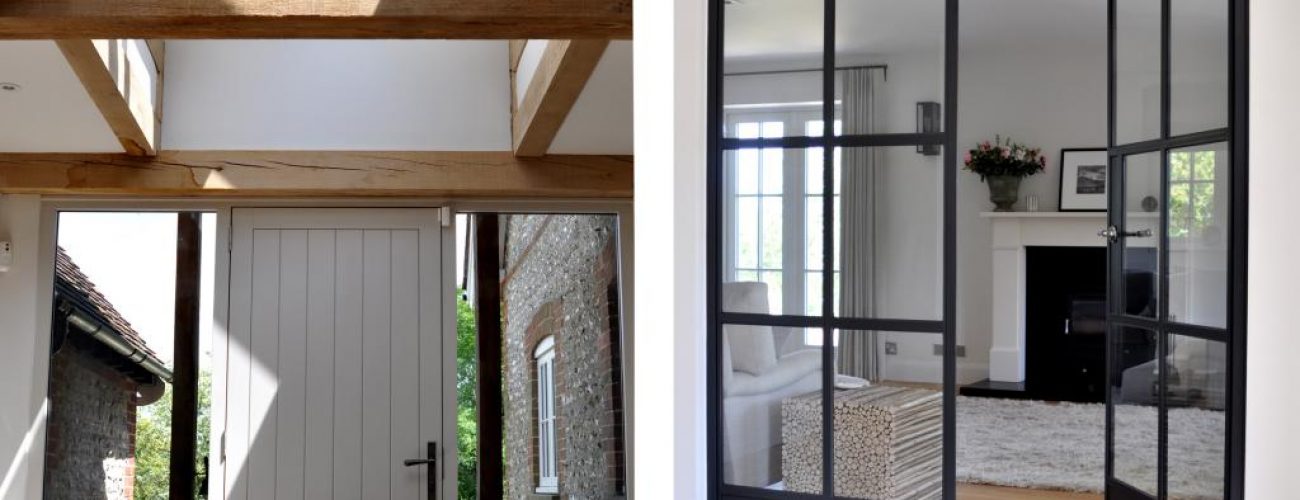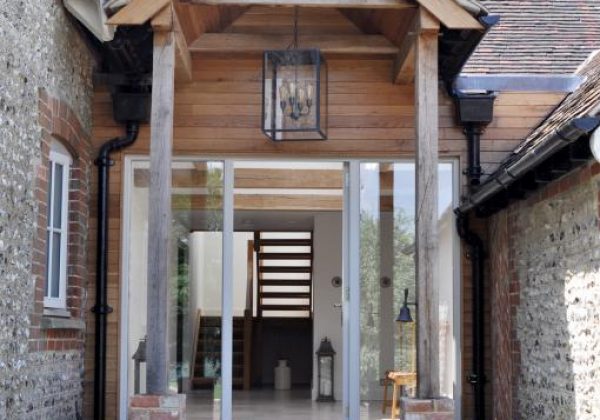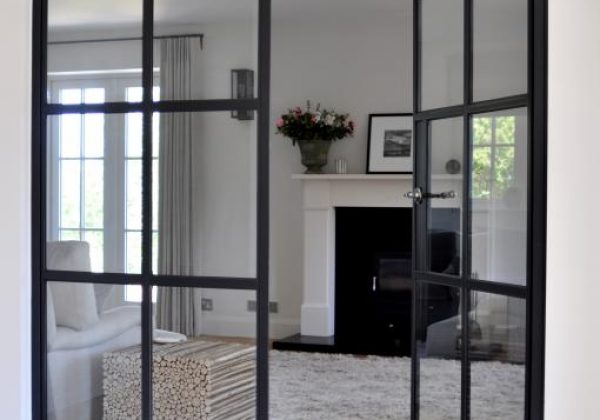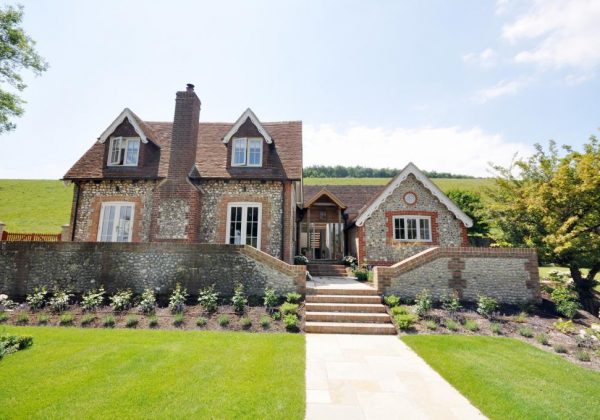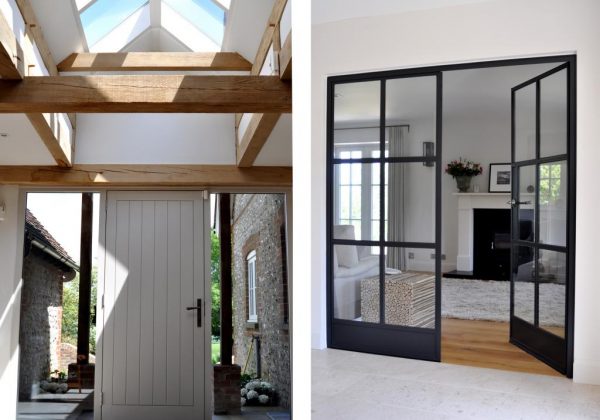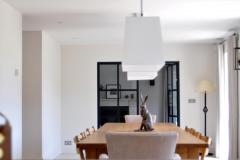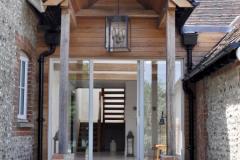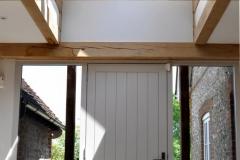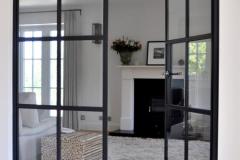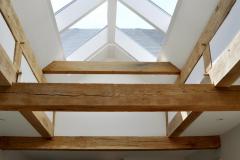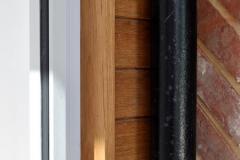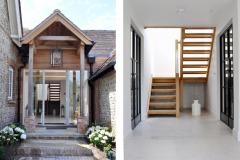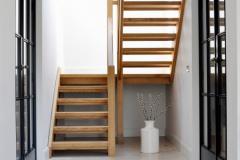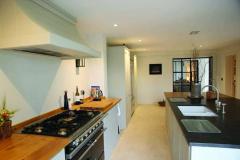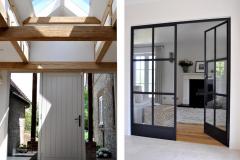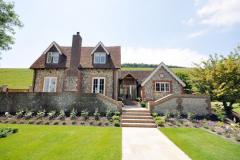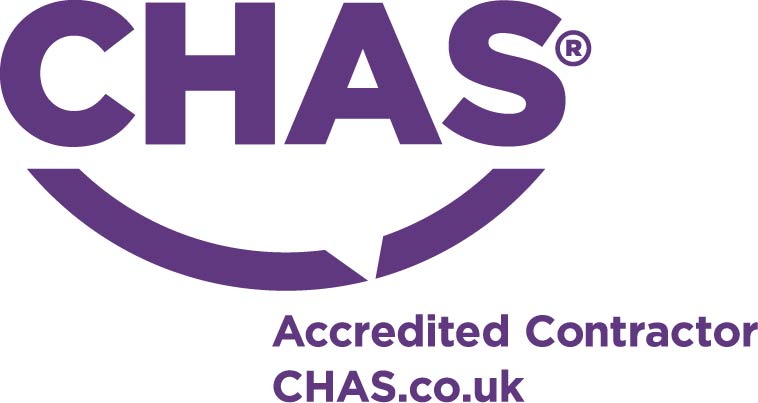West Sussex Cottage
West Sussex cottage: Renovation and extension
When Sarah Stock discovered a tired Victorian cottage, nestling at the foot of the South Downs, she immediately called The Martin Sewell Building Company to discuss ideas for transforming the fragmented property into a stylish fit-for-purpose home that would maximise the stunning rural views.
“We hadn’t been thinking of moving from our cottage in nearby Burpham, but when this property came on the market, we couldn’t resist having a look,” says Sarah.
“Although the location was fabulous and the outlook amazing, the approach was underwhelming. The cottage needed vision and expert input to modernise it and create a much more cohesive layout.”
Impressed with the care and attention taken when the Martin Sewell Building Company added an oak frame extension to their last property, Sarah knew Martin would offer sound advice about a high-end renovation.
“Martin and I met at the property to mull over ideas to create a seamless layout from the mishmash of dark rooms, improve the cottage’s flow and enhance the dowdy exterior,” says Sarah.
Having originally been two workmen’s homes, the couple realised they were about to inherit a property with, not only two plumbing and wiring systems, but also a dated kitchen, a series of small unrelated rooms, two staircases and an uninspiring entrance. Despite this, the Stocks were undeterred and, having worked with the MSBC and Helyer Davies Architects before, all were confident of bringing plans to fruition and thus breathing new life into the cottage.
The project involved gutting the cottage and re-configuring the layout to create a beautiful home boasting four bedrooms, three bathrooms, an airy open-plan kitchen-cum-dining room, spacious living room and a separate TV room. A windowless garage is now a cosy dual-aspect study and the whole property has been well insulated, rewired, re-plumbed and redecorated.
With planning permission granted, building work on the cottage began in February 2013 and, within eight months, the Stocks had moved in.
"We favoured The Martin Sewell Building Company for their quality of workmanship on the previous job and clarity of their costing,” Sarah explains. “As accountants, we found this appealing. The builders battled through snow and floods to make sure the project was completed on time and without a hitch. Thanks to imaginative thinking, plus new windows, glazed doors, dormers and Velux roof lights, we can make the most of the spectacular views and enjoy this unique setting. It’s a fantastic home that we love.”
Sarah Stock
