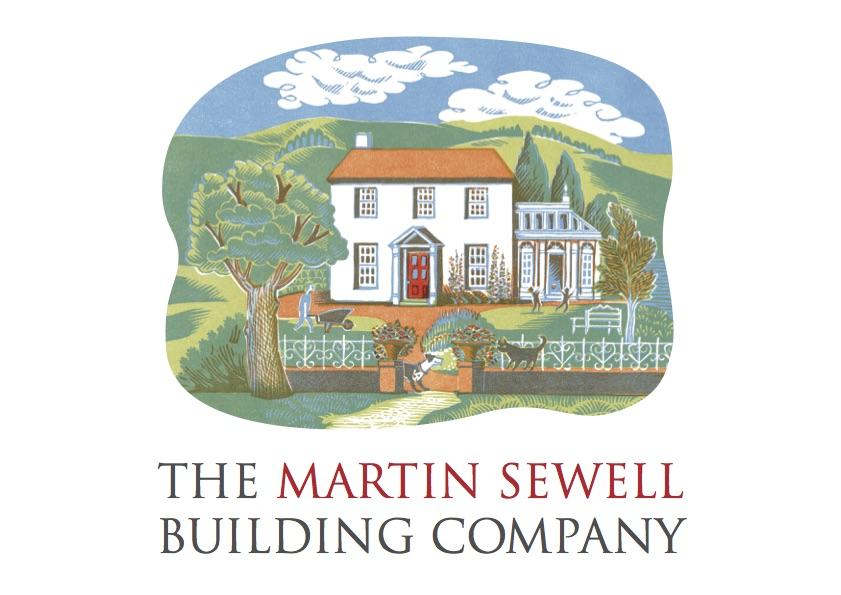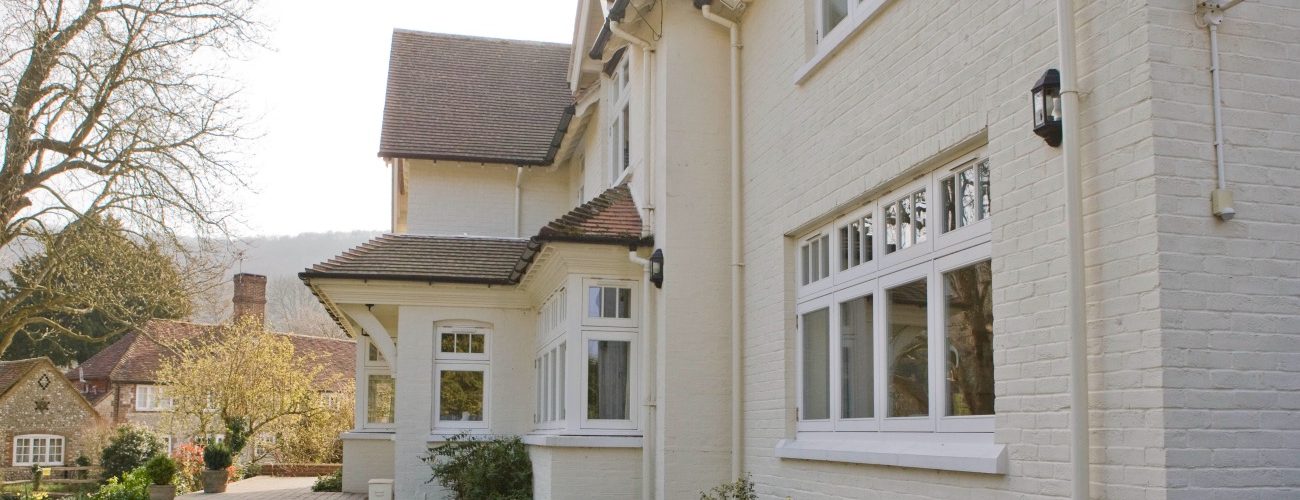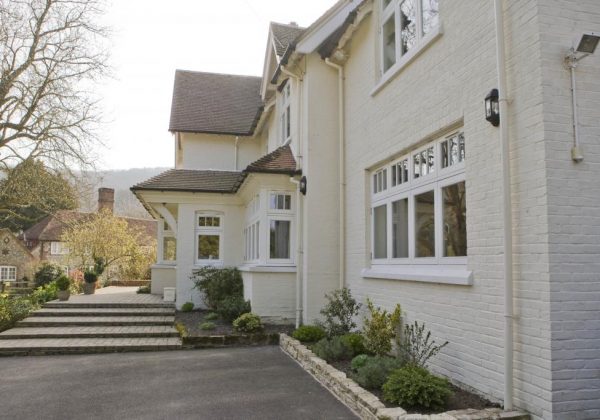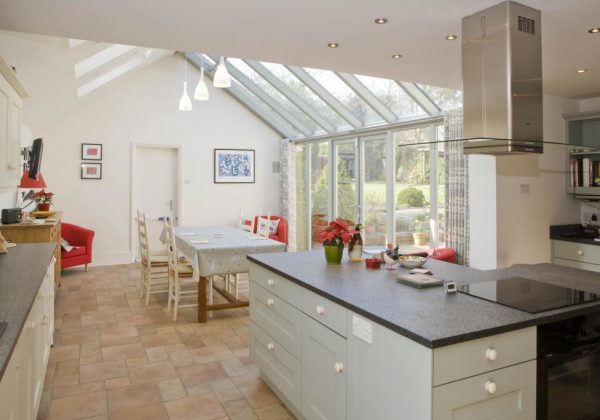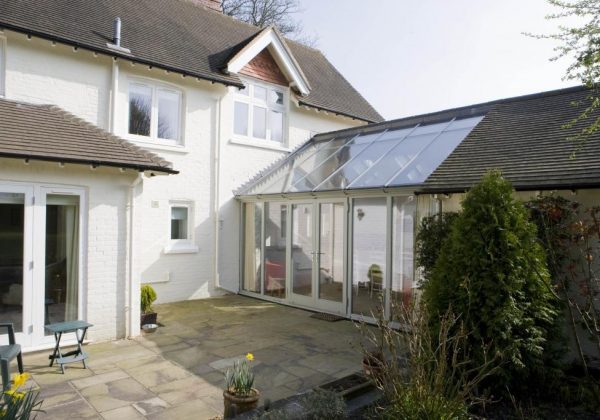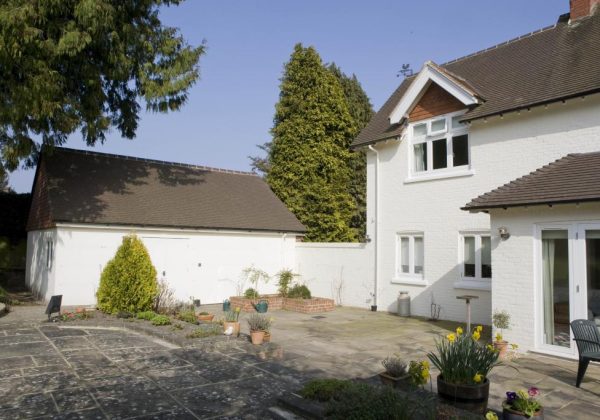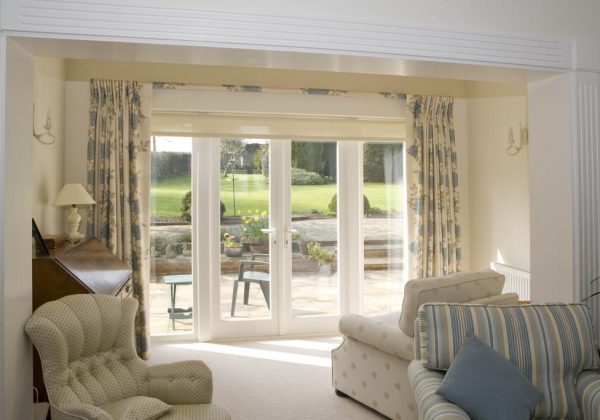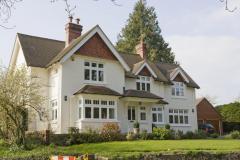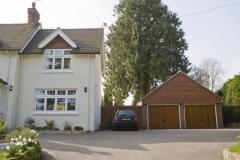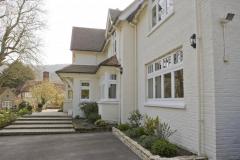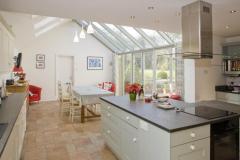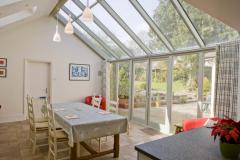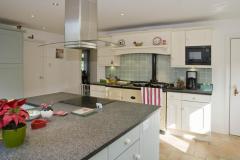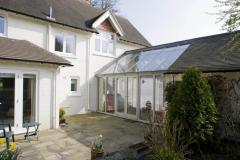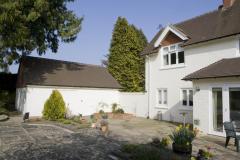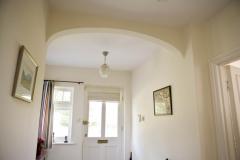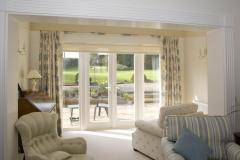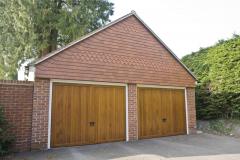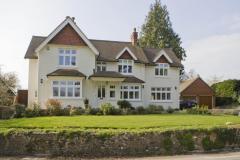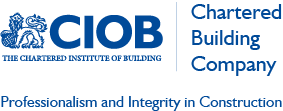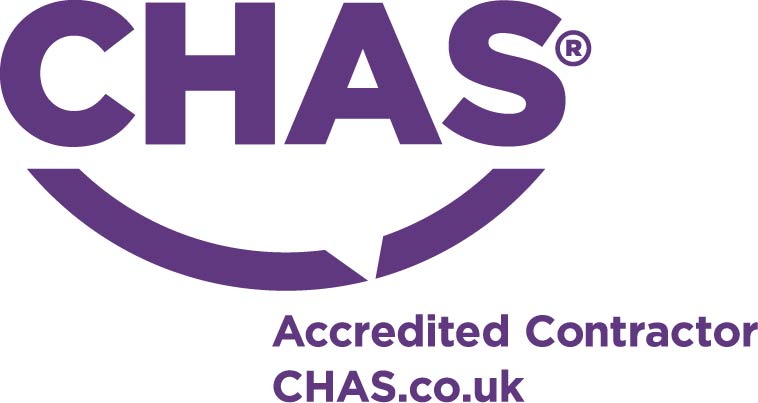Chestnut House
Chestnut House: Extension and refurbishment
Roger and Mary Coakes jumped at the chance to buy a detached house with plenty of potential in the heart of Graffham, West Sussex. The property has a great location but was in need of much modernisation. Plans were drawn for extensive refurbishments as well as two extensions, one off the rear of the building to create a modern kitchen, and one off the side to create additional living rooms and bedrooms above.
A key part of the brief for the kitchen extension was to create a natural bridge into the garden. A part glass roof and tall glass windows would provide the natural light and uninterrupted views required, but this was not to be at the expense of an unsightly and poorly blended external elevation. On the side extension, attention to detail would ensure a seamless match between old and new.
During the building works the clients wanted to investigate the possibility of erecting a new detached garage to the side of the property. This would not be an easy undertaking due to the surrounding levels, particularly the difference in height between the road and the proposed garage location. Setting the garage back would lessen the slope but impinge on a tree with a planning TPO (Tree Protection Order). MSBC was able to propose a solution to utilise a raft foundation that would keep the garage close to the tree without harming it. It would also allow enough distance to overcome the drop to the road once hard landscaping began.
Now completed, the project is undoubtedly a success – viewing the property’s new front elevation it is very hard to distinguish which part of the house is new and which is old and at the rear of the house the glass roof sits comfortably with the existing tiled roof, although it should be noted that this was not straightforward to achieve. The key to success on this project stems from great design. But great design alone is not enough to guarantee a beautiful and faithful replication of the plans. In this case professional MSBC craftsmen were able to carefully work with the client and architect to produce a finely finished and extremely well blended building.
"We chose The Martin Sewell Building Company to carry out the rebuilding and refurbishment works on our house because we were impressed by the professional approach of the company. Detailed costings and time schedules were produced and strictly adhered to with the work completed on time and to budget. The standard of workmanship was high and we were delighted with the result.”
Roger and Mary Coakes
