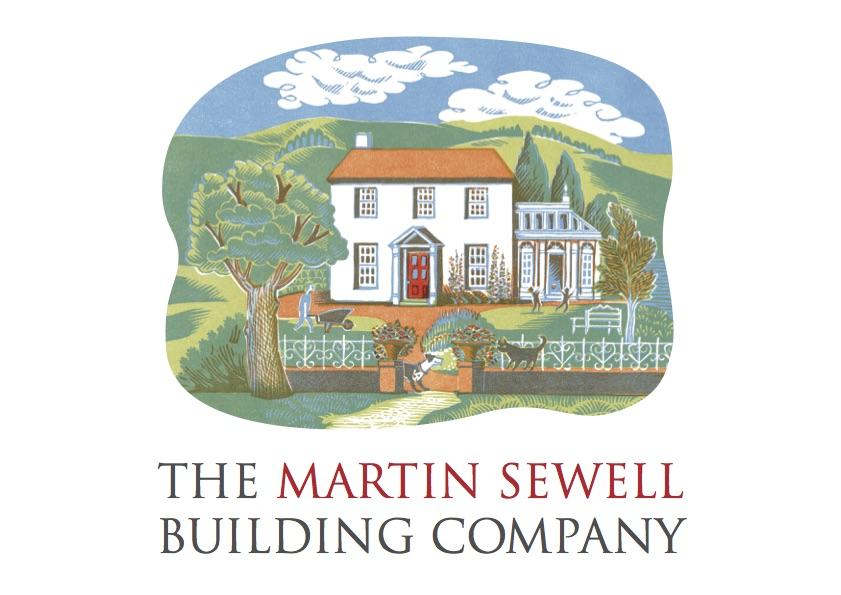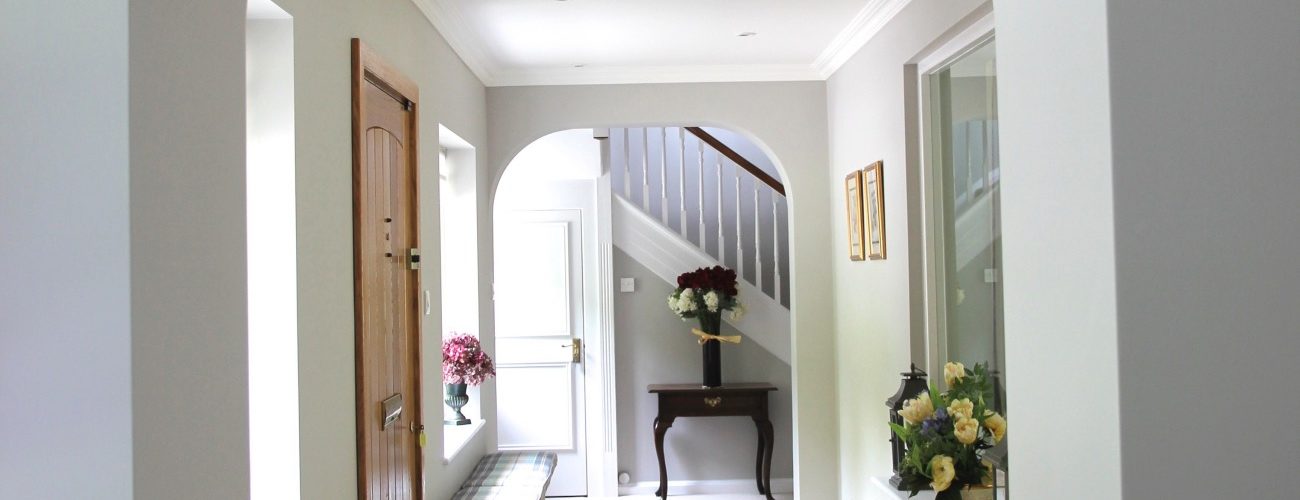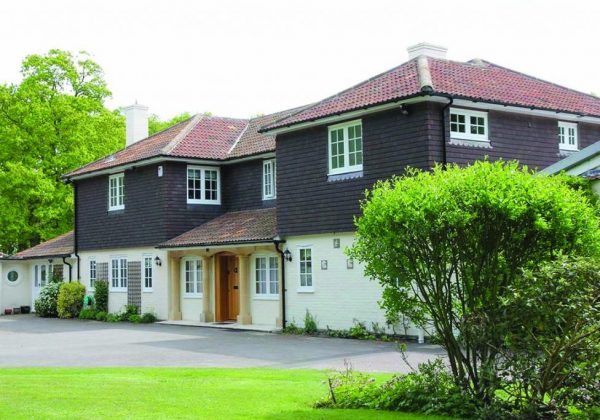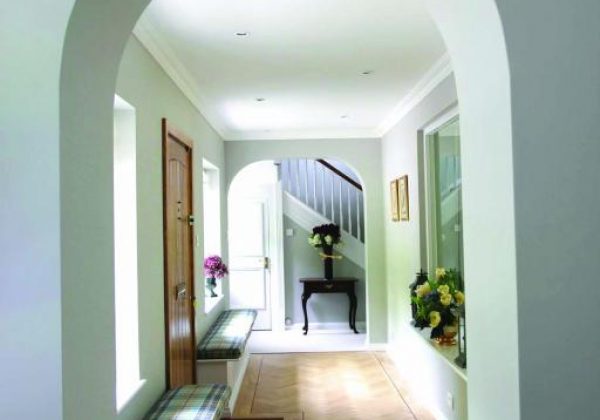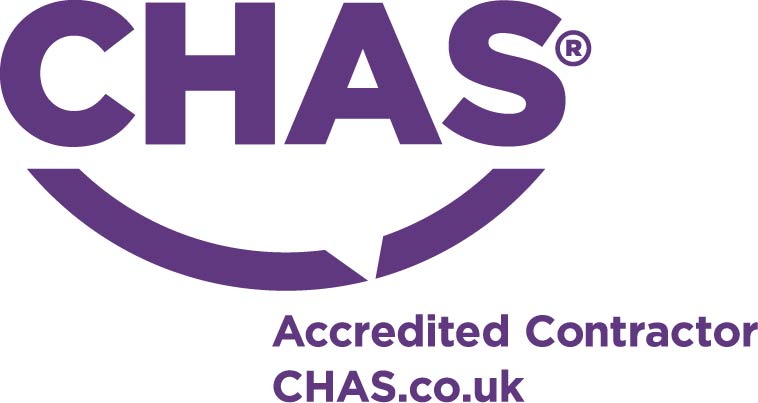Roanoke
Roanoke: Renovation, extension and re-modelling of existing home
When Tony and Rosemary Keating first viewed a property tucked away in an idyllic spot on the prestigious Bosham Hoe area of West Sussex, they were bowled over by its spectacular waterfront location but underwhelmed by the actual house. The original house had been built in the 1960s and extended by various owners over the years.
“The position was stunning,” Tony reveals. “We loved the fabulous views over Chichester Harbour and the fact that Roanoke had its own mooring for a boat was a bonus. But by the time we came to view Roanoke in 2011, the layout was higgledy-piggledy and piecemeal. In some places you had to step outside before you reached another part of the house. From the outside it was unremarkable, dated and lacked any ‘Wow!’ factor,” Tony adds.
Despite their initial reservations, the Keatings bought the property and then contacted Chichester-based John Brown Architecture for advice on how to modernise the house that was stuck in a time warp.
“Instead of knocking the house down and starting from scratch, we opted to work with what was there,” Tony explains. “We felt the house would benefit from a more cohesive layout, tailored specifically to our needs.”
After discussing the couple’s requirements, the architect drew up plans for the project – this took the form of four elements including a striking new entrance plus spacious and welcoming hallway; a gym, changing room and shower in a disused boathouse; guest accommodation in a large but disused workshop; and the creation of a sunroom, dressing room plus his and her en-suites.
“Instead of a faded 1960s property, we wanted to create a Sussex country house,” says Rosemary. “Updating the windows made sense and we liked the architect’s idea of giving the front of the house a more balanced appearance by creating another storey above the living room.”
With planning permission granted, the next challenge was to find the right builder.
“The moment I met Martin Sewell, I could tell that he was very professional,” says Tony. “His quote was extremely detailed so we knew exactly what to expect and how much it was going to cost. We felt confident that the end result would be a quality job.”
One of the most challenging aspects of the project was ensuring that disruption was kept to a minimum.
Martin explains: “Since we had to remove the roof, and the clients wished to remain in their home, we erected a temporary scaffold roof to protect the property from the elements. Another hurdle was keeping the couple’s satellite communication systems operational while the roof was off and the scaffolding in place.”
Through careful planning, both aims were achieved and the Keatings are thrilled with the result.
"We are delighted with the transformation – I feel so happy living here now. From the outset, we tried to think every aspect through and now we feel that we’ve achieved our aim of turning this house, in its truly wonderful setting, into our forever home.
We were very impressed by The Martin Sewell Building Company’s standard of workmanship. He has a really happy crew who were extremely polite, tidy and very nice people to have around the house. They couldn’t do enough to help and were always very willing to do whatever it took to make sure the project went smoothly – above the call of duty!
Tony and Rosemary Keating
