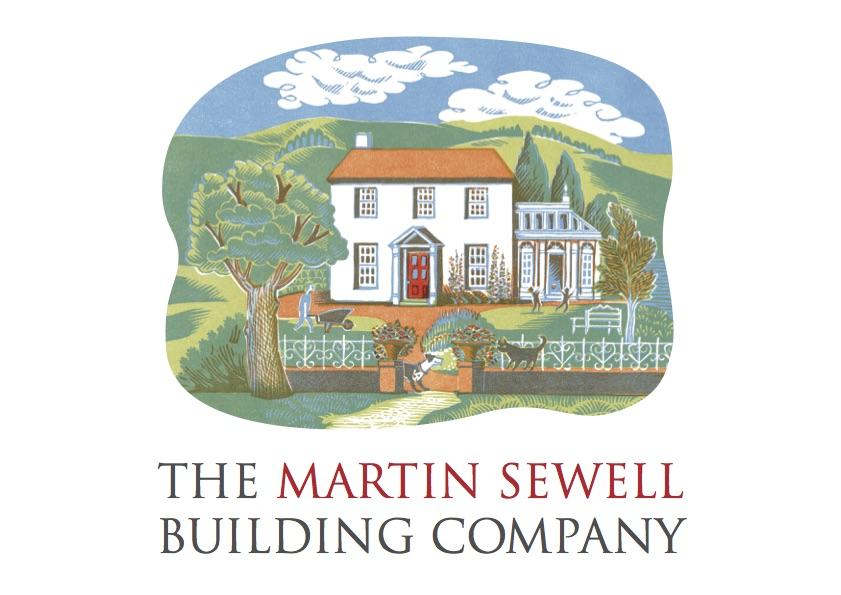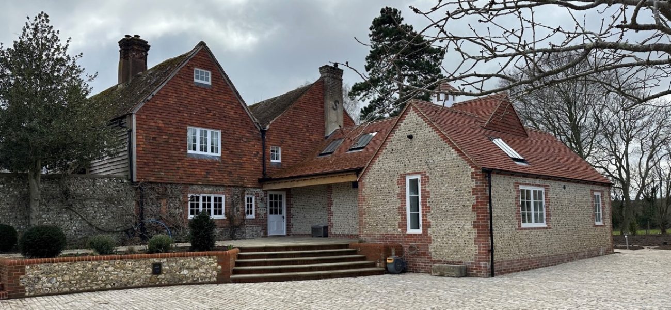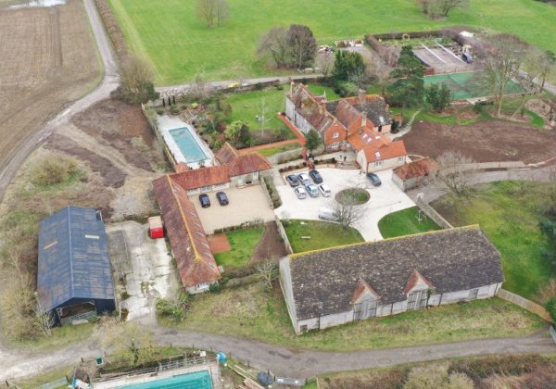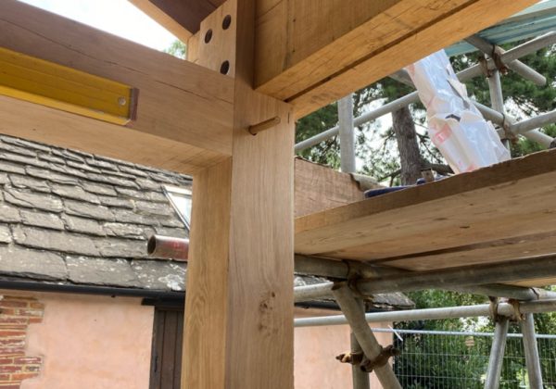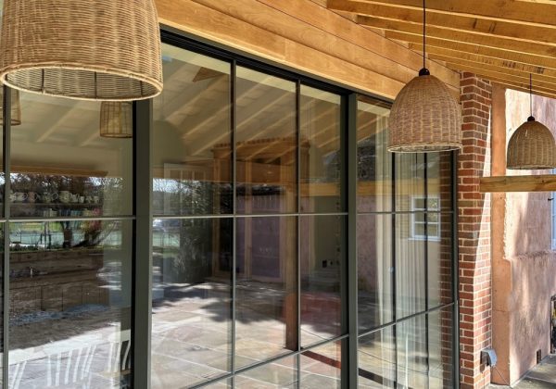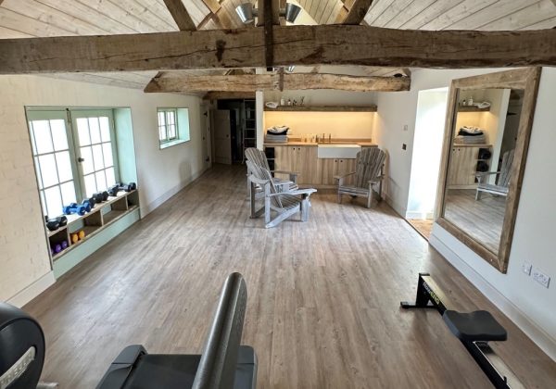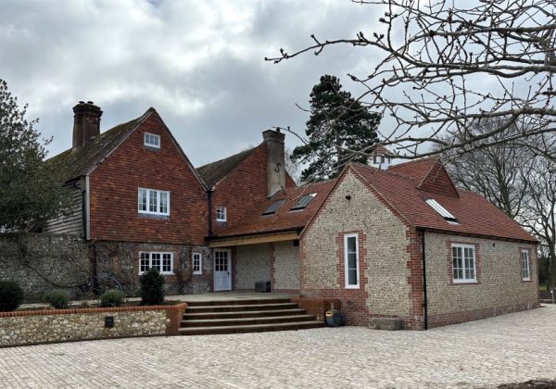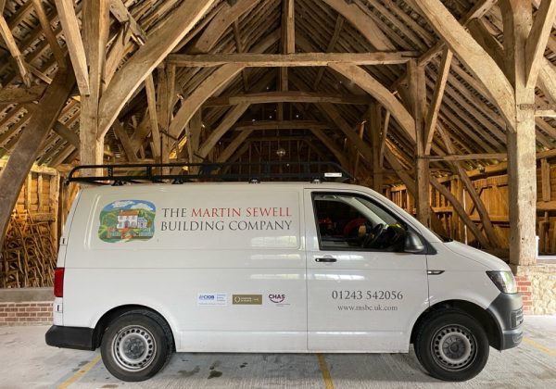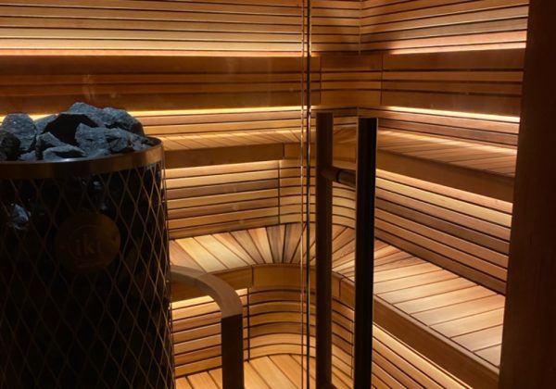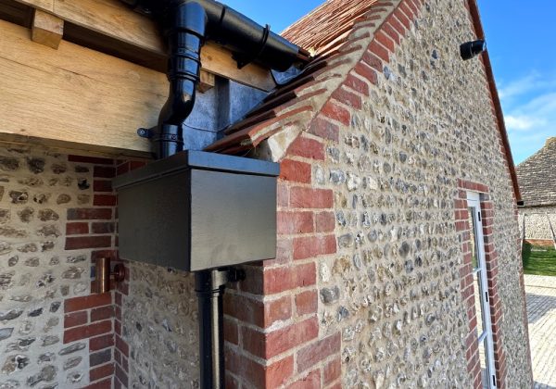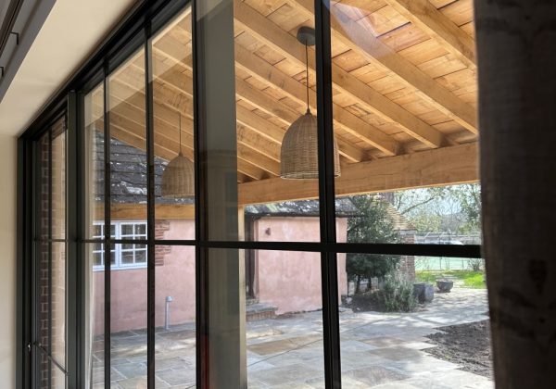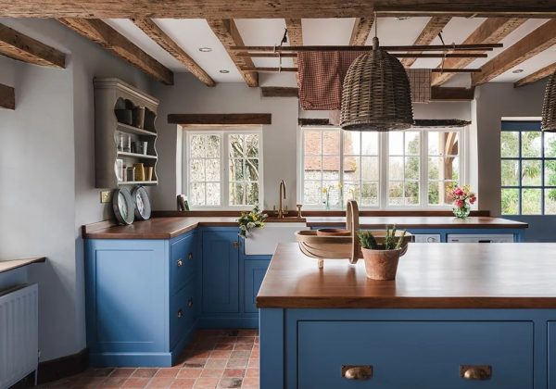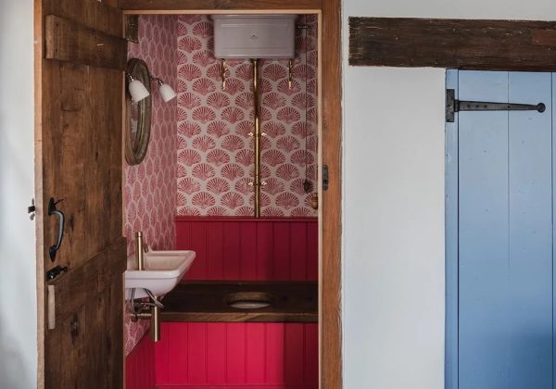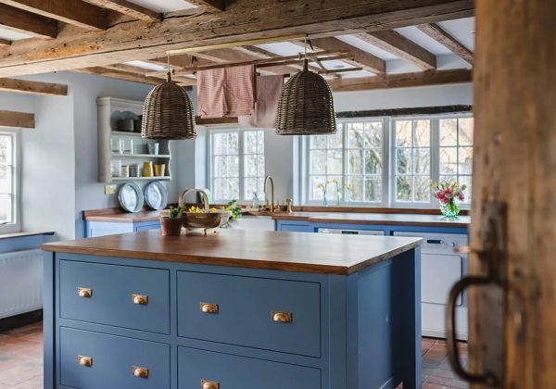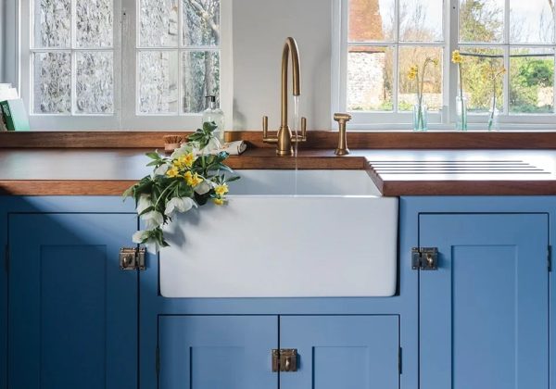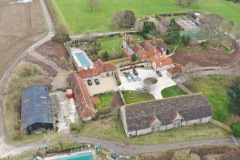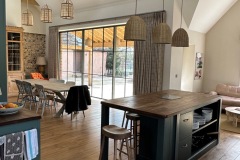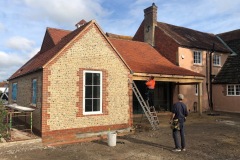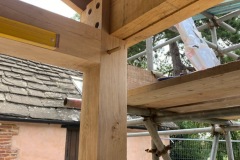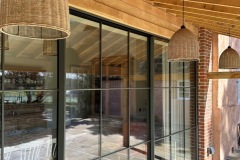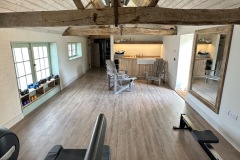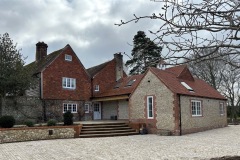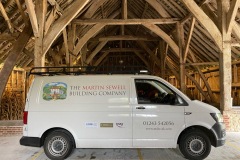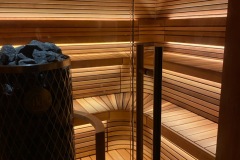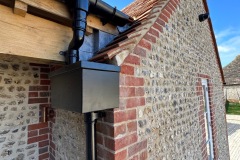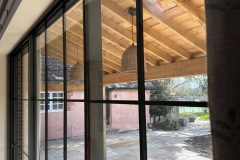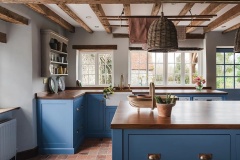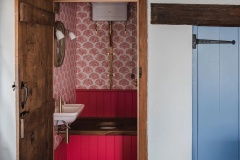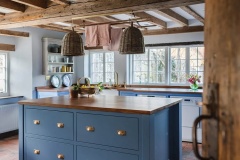Charlton Court
Winner of Sussex Heritage 2023 Small Scale Residential Award

MSBC were bought in to restore, reorder and extend this rambling Grade II farmhouse within the curtilage of a magnificent Grade II* barn.
This included sensitive works to various outbuildings, and the reorientation of the main house through the construction of a substantial modern kitchen family room. The challenge was to make this large new space subservient to the main house, blending in with its original fabrics – all whilst delivering light, height, volume, and energy efficiency.
We worked with the existing openings to connect these two spaces, and with a design that combined traditional external finishes with efficient modern methods of construction. The hand-laid flint encompasses 560mm timber framed walls, injected with 300mm Warmcel full fill insulation (recycled newspaper). The vaulted ceiling then contains 300mm sheep wool beneath the reclaimed clay tiles that blend seamlessly into the existing gables.
During our time on site, we also converted an old farm building around the courtyard into an independent cottage and carefully converted a barn into a gym. In this area of works, new supporting facilities have been incorporated to enable the II* barn to operate as an occasional event venue.
Also, within the grounds, MSBC have also constructed a tennis court, have expanded and redesigned a pool, and delivered a new large solar array. This 50kw install will provide most of the power required on site, with 26kw of battery storage, and with surplus being fed back into the grid. To facilitate this, we introduced 3 phase power and a sophisticated energy management system, moving the sites predominant energy source from gas to electric. These installs have been carefully designed to nest within the landscape in such a way as to make them concealed from the South Downs.
The drive, site circulation and gardens were also redesigned and substantially improved, with adjusted levels and new finishes throughout. The old farmyard was susceptible to annual flooding and the effluent drainage system was dysfunctional. The solution was a beautifully cobbled courtyard which linked all the farm buildings, providing an almost impermeable basin to collect flood water, carrying this 400m away from site. Also incorporated was a new effluent system, waste treatment plant and huge below ground rock bed to soak up the rainwater.
Collaborating with
- PHB Groundworks
- 66 Brickwork
- Crouchers Plumbing and Heating
- AJ Taylor Electrical
- Richard Soanes Roofing
- Sussex Antique Flooring
- Joseph John & Co - Cabinetry
- Fineline - Timber Windows
- Quality First Decorating Ltd
- Carpentry Conversions
