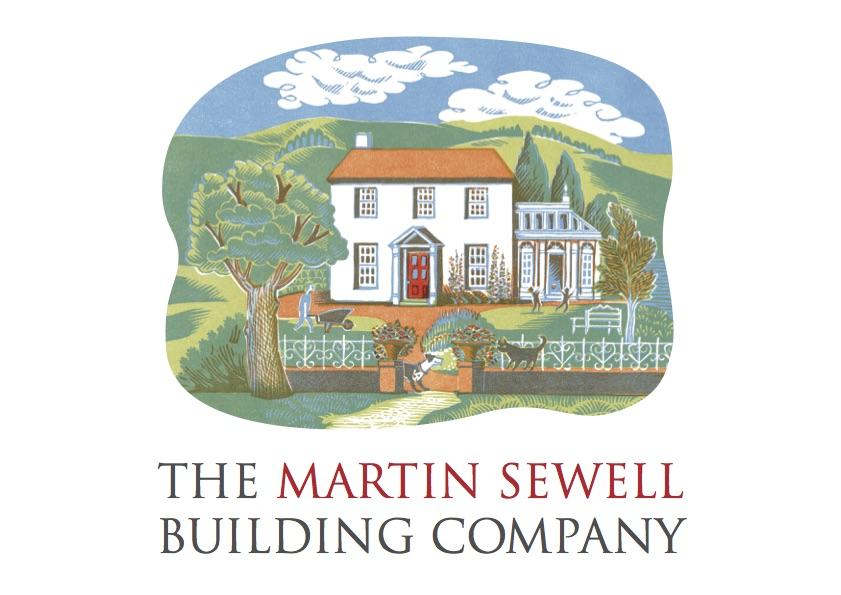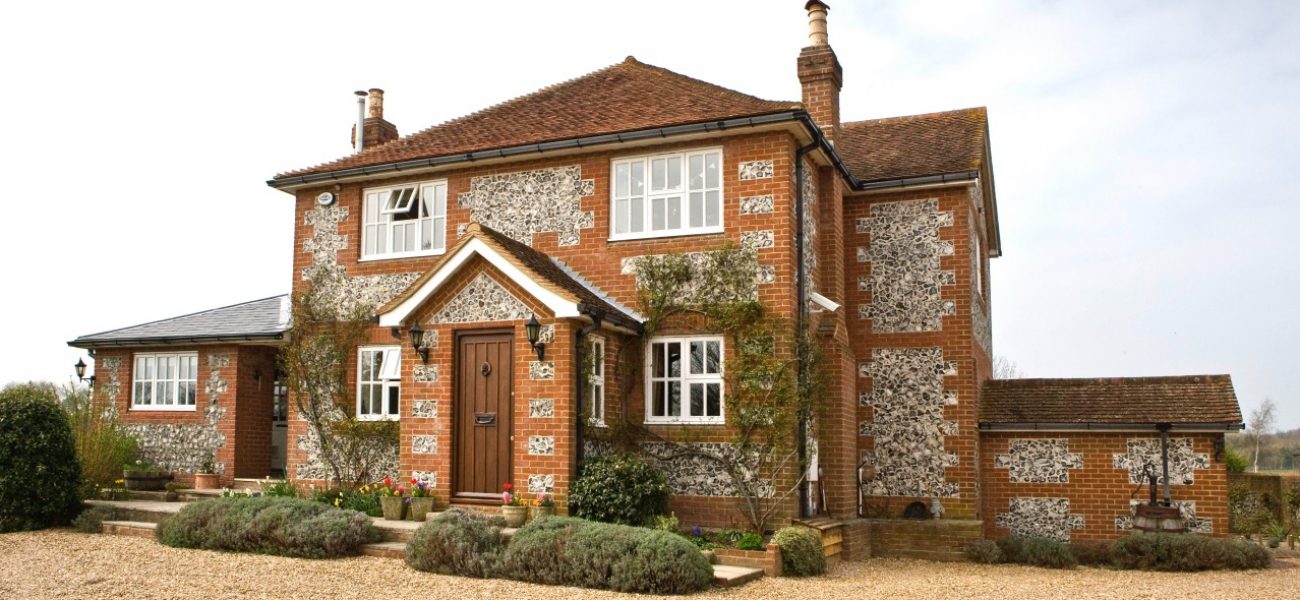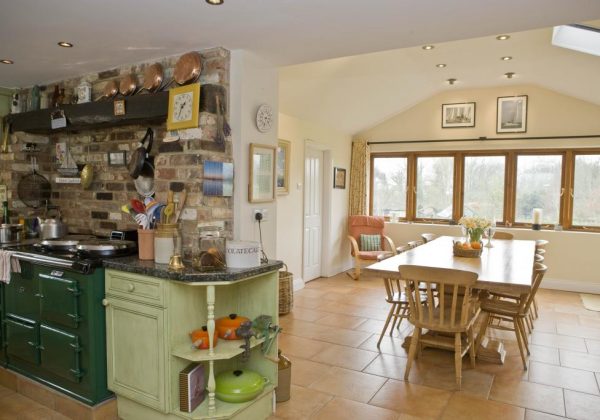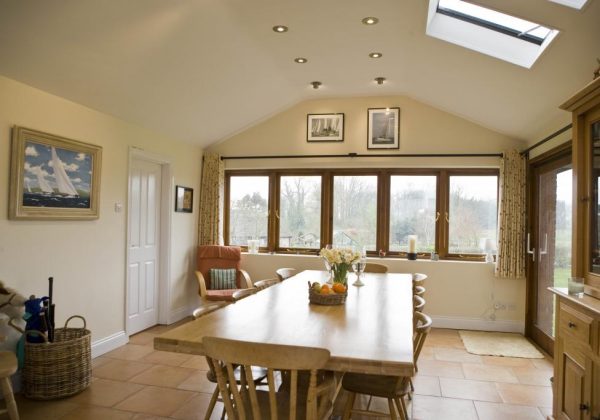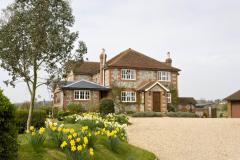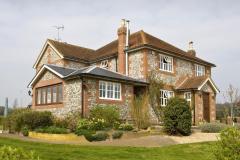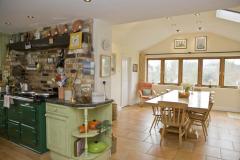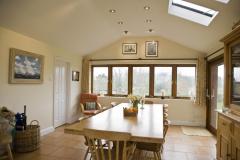Hungerdown
Hungerdown: Bespoke new-build house
Hungerdown House is a modern example of a traditional brick-and-flint house built to a careful budget. Both the design and construction of the house was undertaken by and for Martin Sewell. Martin’s initial planning sketches were completed whilst recovering in hospital from back surgery.
When the plot was first purchased a dilapidated gamekeeper’s cottage sat on the site with permission for renovations and an extension. Planning permission was subsequently granted to build a new energy efficient brick-and-flint house. The insulation to be used would far exceed building regulations of the day and is reflected in the surprisingly low running costs of the new house.
The design incorporates a basement maximising leisure space without extending the footprint of the house. The basement is such that natural light from high-level windows is available whilst still being hidden when viewed from the front – this was achieved by recycling the materials excavated from the basement to build up the levels around the front elevation. The rear levels are lower, allowing the high-level windows and associated natural light.
On a strictly fixed budget, decisions had to be made on where to spend and where to economise. Priority would be given to forming a structural shell of the best possible quality. Flint was originally sourced from the working quarry quite literally in the adjacent field to the site. Ironically, the flint did not blend in well with local examples and was rejected by planners, so, in the end, knapped chalk flint was sourced from Essex with great care taken to use traditional techniques during construction. Roof tiles are handmade ‘Tudors’, which were sourced from Rye in East Sussex – these tiles age quickly and help embed the house into its surroundings.
Considering the extent of ground works required and the traditional nature of the construction, the build time was impressively quick. Works commenced in November 1993 and a move in date of June 1994 was achieved.
