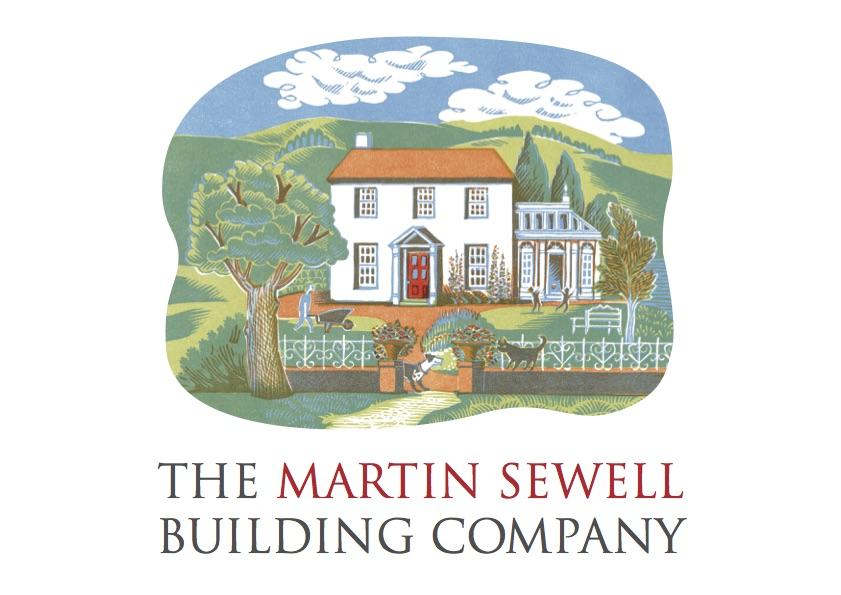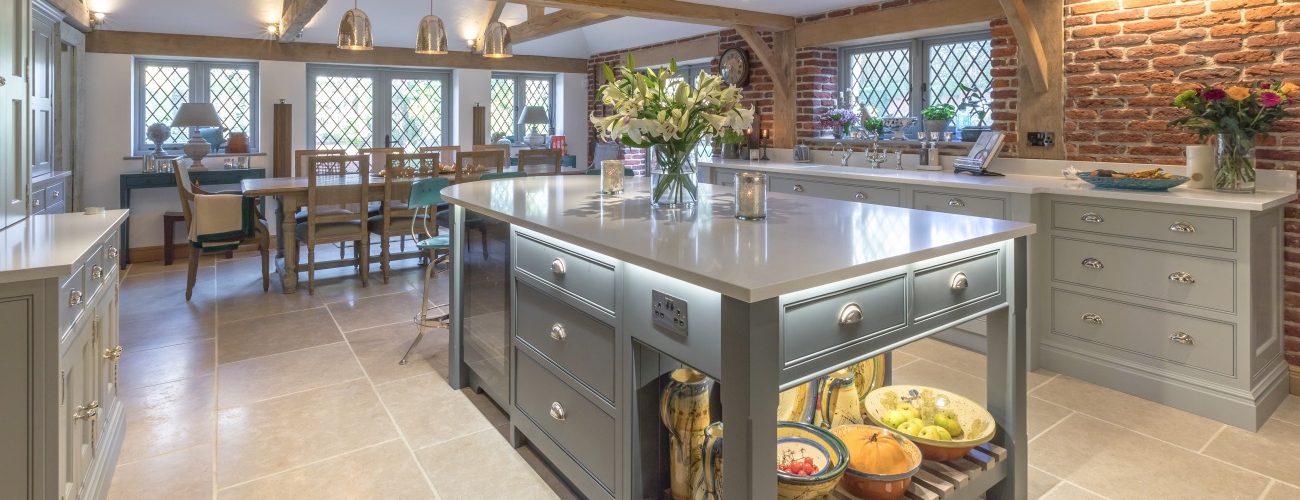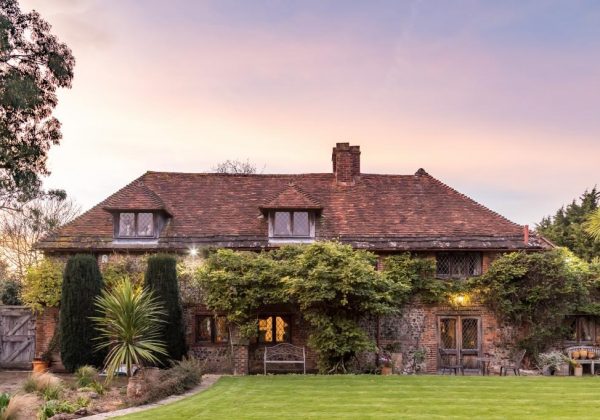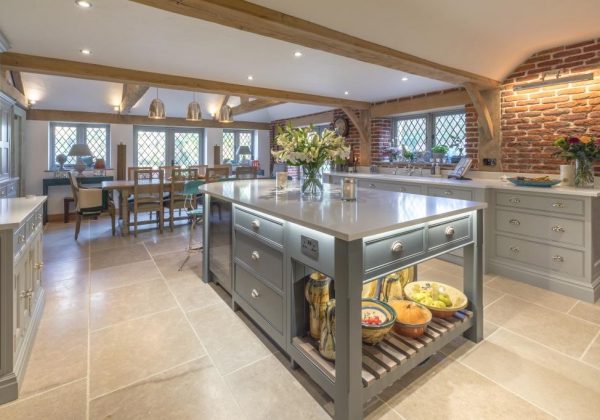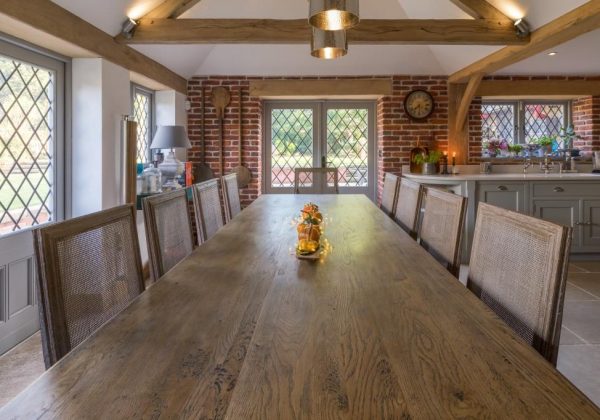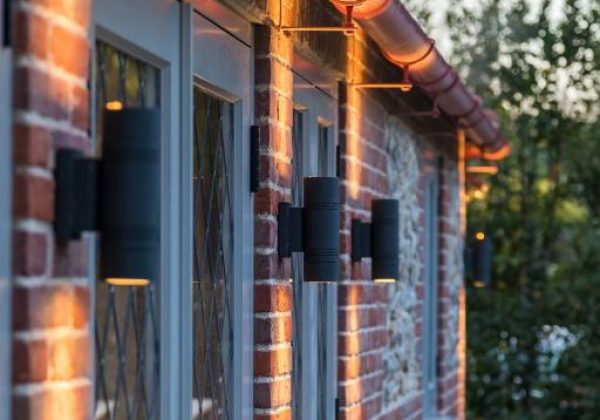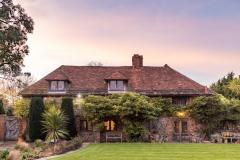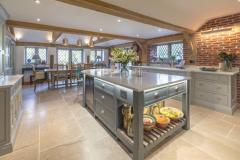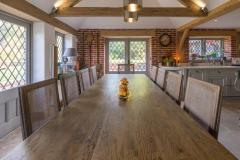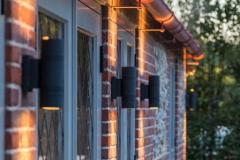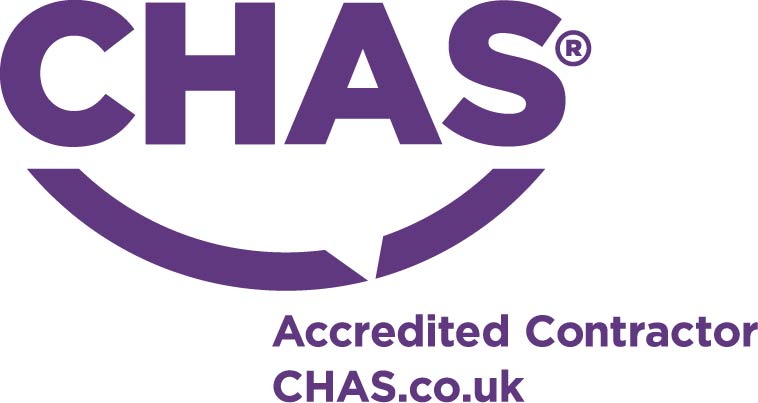Toddington House
Toddington House: Kitchen extension and scullery, entrance, drive and lychgate
Mark and Liz approached us for design and construction advice after they suffered an unsatisfactory planning application.
We introduced jbA architects, resolved the application, and together came up with alternative designs that enabled us to obtain listed building consent. From the outset, communication was key, and working together closely with the team enabled the project to be completed by late 2017.
One particularly challenging aspect of this project was the construction of a temporary layby very close to the railway crossing to enable us to operate. It’s these little (but potentially massive) logistical issues that are so important to resolve early on.
The extension itself has transformed the already beautiful property into a space that is no longer cramped, creating a truly “Wow!” moment on entering.
Scale is challenged as from the outside everything appears traditional and cosy but the new open-plan room is surprisingly light and airy, and maximises the space for all to utilise. In many senses, it is no longer an extension but the actual heart of the house, perfect for relaxation and entertaining.
Of course, having this new-found space has freed up other areas of the house too so a small idea has had a considerably large knock-on effect and impact.
This was a great example of partnering between client, builder and architect to achieve a dream.
“I would like to congratulate and thank you all for the amazing work of the Toddington House project, we love the new build design, the construction and magnificent result, and we trust we’ll enjoy the new area for many years to come. I know it’s not been without its challenges, but nothing that is going to be a great project is going to be easy, nor is it for the faint-hearted.” Mark and Liz Warom
