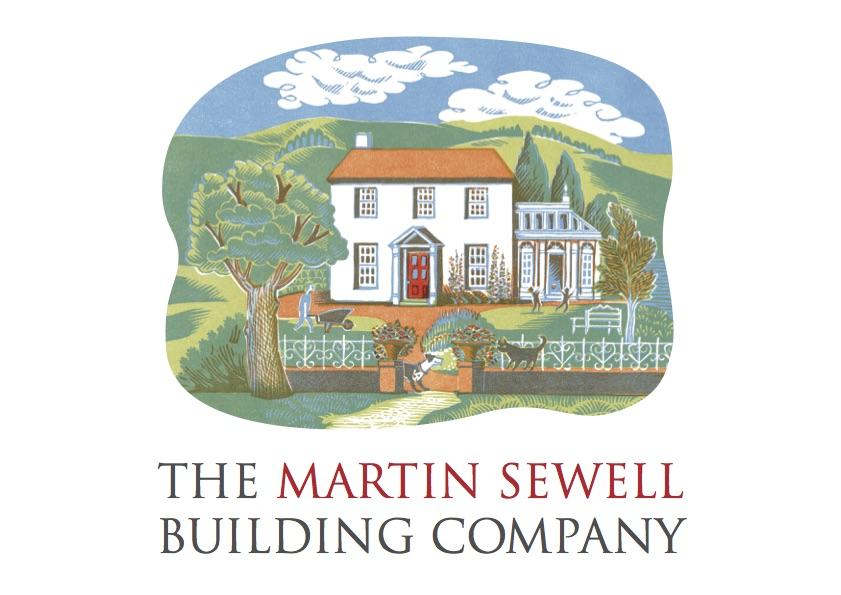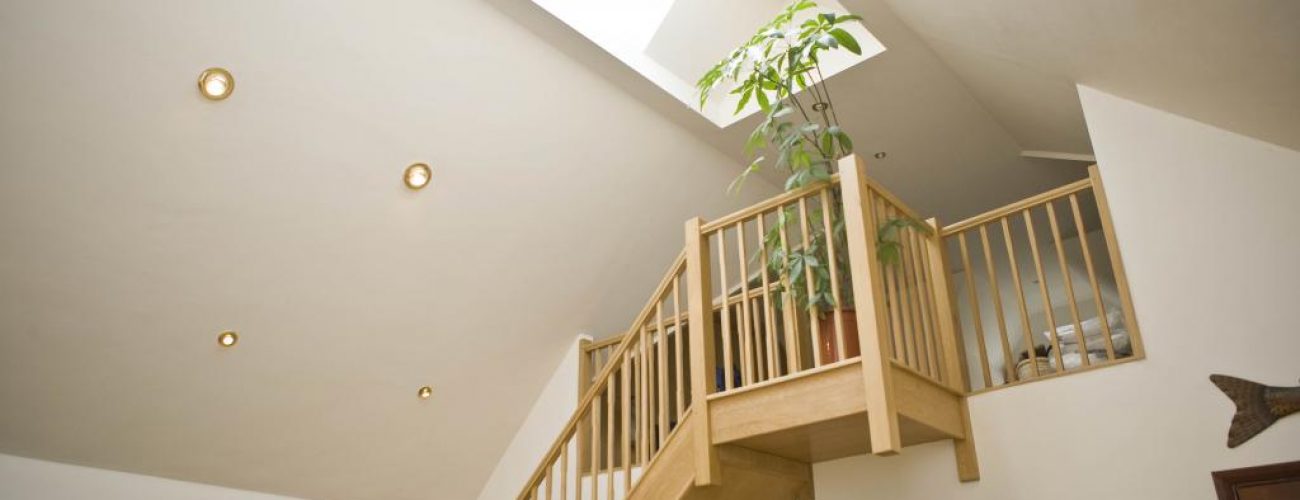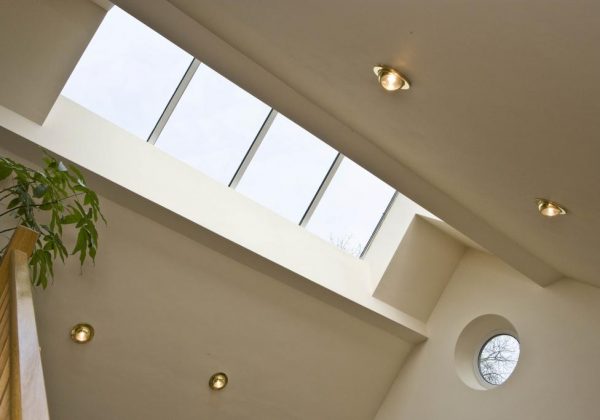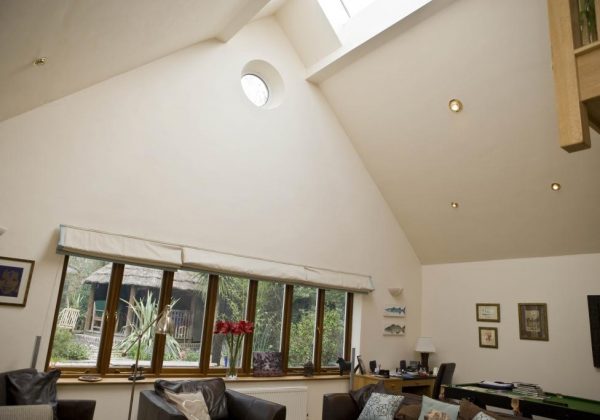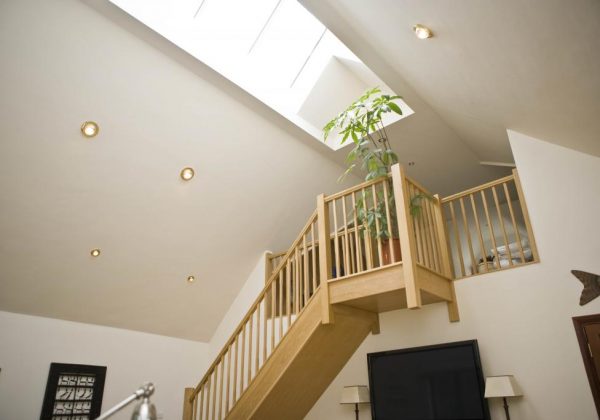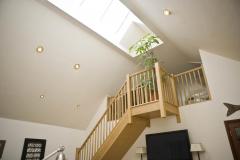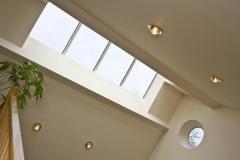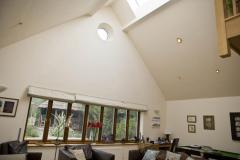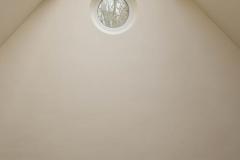Freshacre
Freshacre: Extension, including roof lantern
Kieran and Caroline Breheny first approached The Martin Sewell Building Company with planning drawings for a sophisticated extension to their detached house near Walberton. Although the planning drawings gave a clear idea of the ultimate vision, they did not allude to the relatively complicated engineering design that would be required.
Freshacre is set back in a wooded environment and the challenge was to provide a big family area with lots of lights. MSBC provided a designer and engineer to build up the detail from the original planning drawings. The complex elements of the roof lantern running along the ridge were carefully planned to come up with a cost-effective working scheme. An unusual open gallery study accessed by a staircase from the new, bright living area was created by cleverly utilising the roof area above the garage. It also delightfully provided a second access to the bedrooms.
The smooth running achieved in the provision of the Breheny family’s vision, along with its particular complexities, was achieved through MSBC’s foresight and attention to detail in overcoming problems in the design phase. The family are now able to enjoy their wooded idyll whilst benefitting from the joy of a naturally light-filled living space.
"When you invite someone into your home to undertake either a large or small project you never know how it’s going to turn out. Our experience of using The Martin Sewell Building Company could not have turned out better. Martin and his team ensured our build was smooth and when inevitable issues arose they were always dealt with fairly. We were delighted with the end result from an aesthetic, timeliness and budget perspective – many thanks to Martin and his team.”
Kieran Breheny
