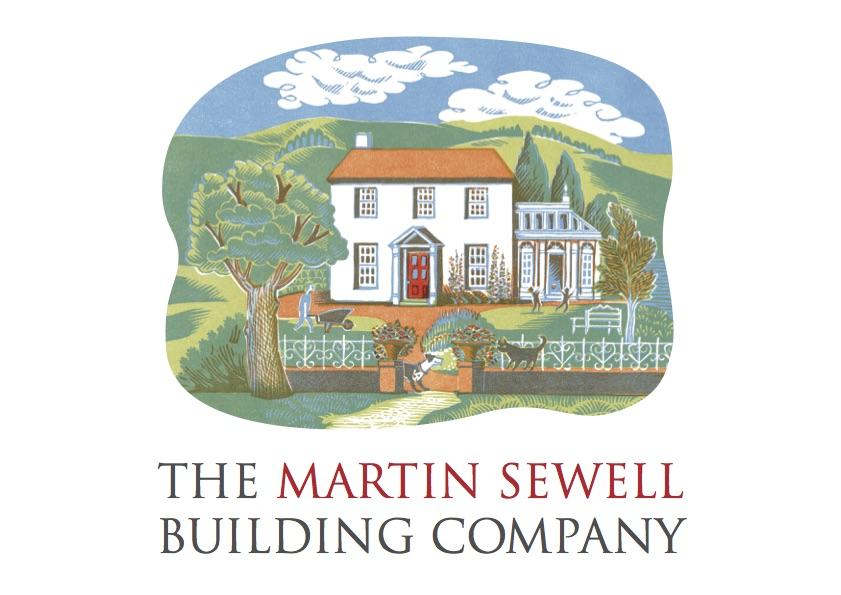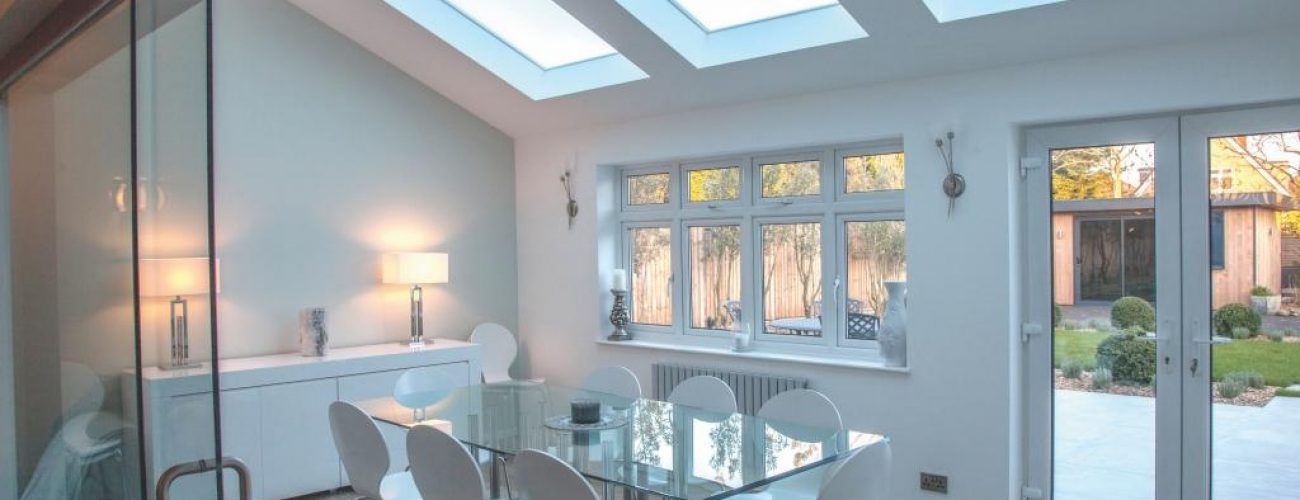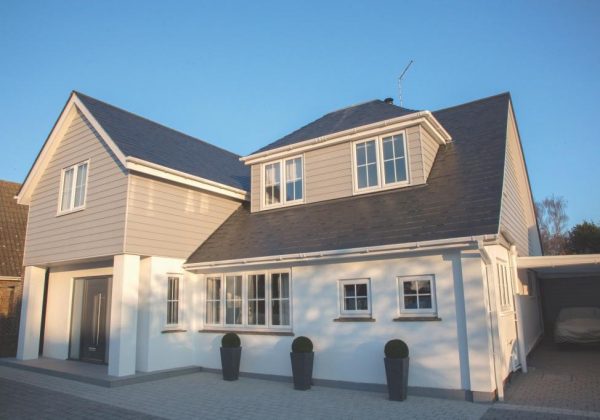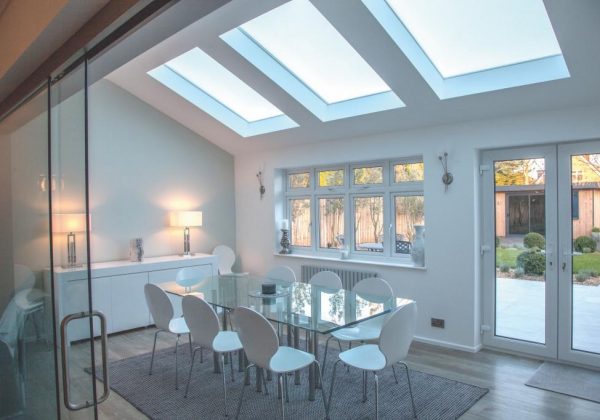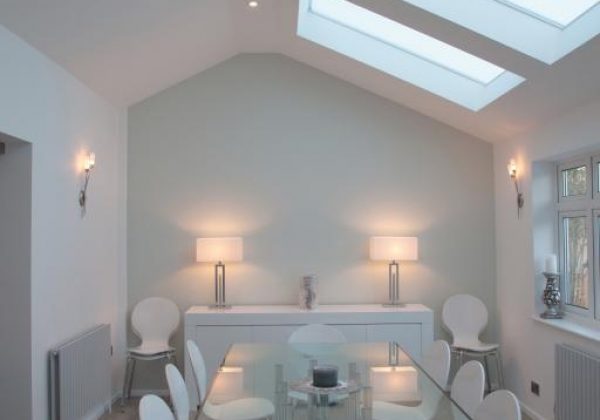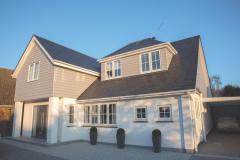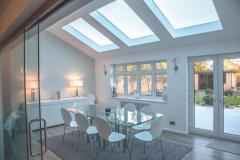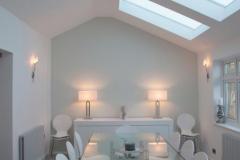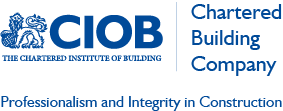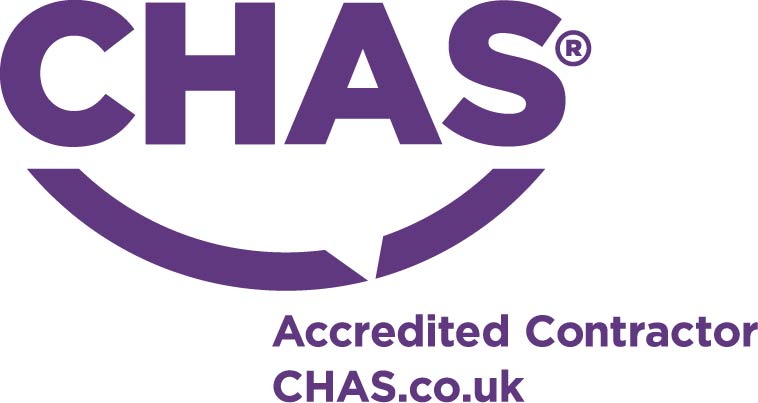Apple Grove
Apple Grove: Modern facelift and extension
Apple Grove is a celebration of all things light and white, and attention to detail was the watch word, with precise layout of the external cladding – simple, modern, clean – using Eternit weatherboarding.
Originally a 70s/80s building, at the outset it looked like a relatively straightforward project building the front porch with extensions front and back but there were high levels of insulation and bespoke glass to blend into the roof. The result is one of fantastic areas of light with sharp lines everywhere. It is spacious but intimate too.
The functional dining room sits between the cosy living room and the garden where symmetry and more clear lines echo the work indoors.
Upstairs offers light-filled rooms with en-suite bathrooms and large amounts of storage.
The whole project took around five months and was achieved by having great communication with the client who had a specific vision.
The Martin Sewell Building Company are proud to have been able to advise and problem solve with an outstanding end result.
“We chose The Martin Sewell Building company because from the initial meetings to agreeing prices, we were always listened to and our views and wishes catered for. This same ethos followed throughout the rebuilding works. It was a pleasant experience having the site manager suggesting better ways that things could be done – very often at a lower cost. The price from Martin Sewell’s was realistic
and we ended up within 1.5% from our original budget
and plan.
Quality, trustworthy contractors and all really nice guys. We are very pleased with the end result.”
Nick & Dilly Lambourn
