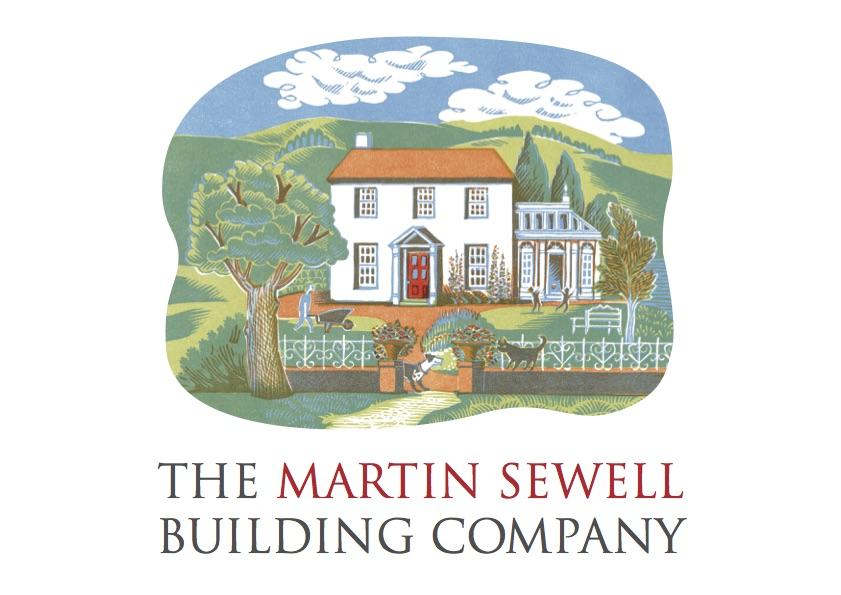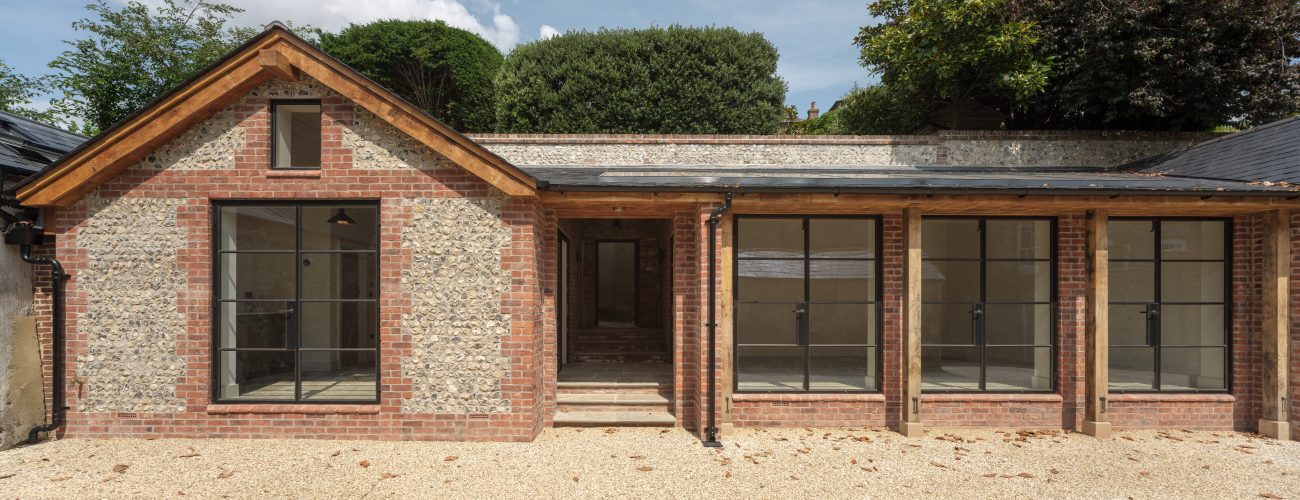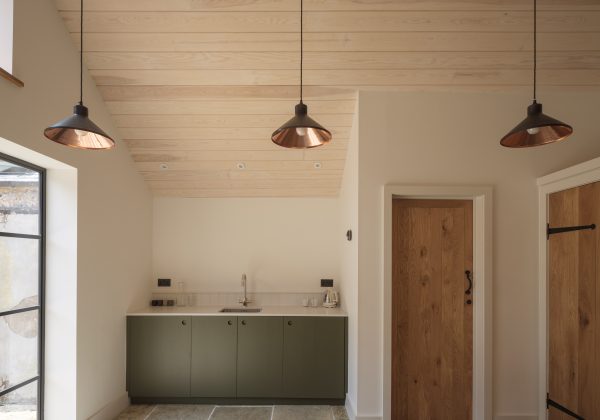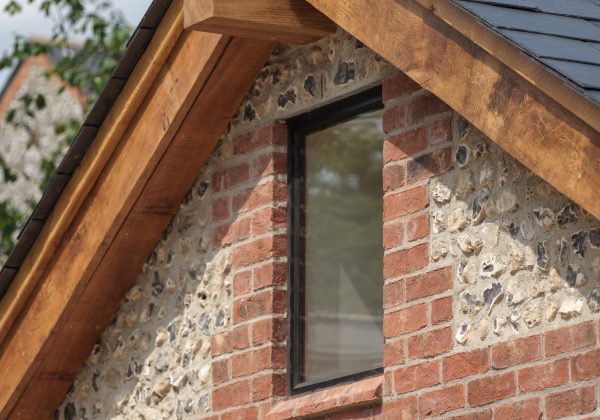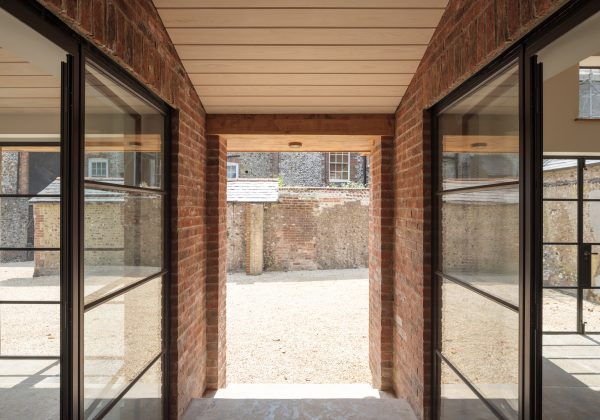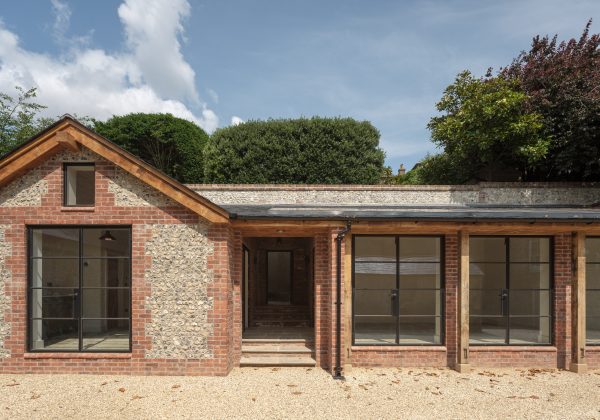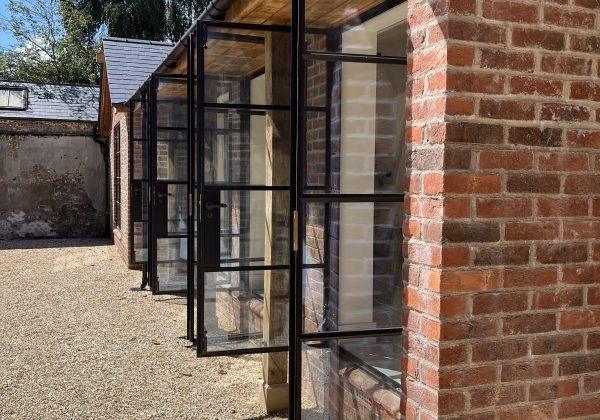The Yard, Arundel
The Yard, Arundel: Re-building a Georgian Stable Yard
This project involved re-building a Georgian stable yard within the curtilage of a Grade 2 listed town house in the middle of the Arundel conservation area. The yard had originally housed three stable buildings, only one of which remained - all be it in a derelict state. The owners wanted to rebuild the stable yard to be faithful to its original footprint, sympathetic to the heritage and utilitarian context of the space but to have a contemporary feel and purpose, ancillary to the main house, and to subsidise the energy use of the main property as well as the new building by generating and storing solar power. They wanted to do this in a way that protected the surrounding properties and that minimised the transitional impact on a space that, in ivy clad dereliction, had become a haven for birds and insects.
The project had many challenges, not least of which was access, but perhaps the most complex was ensuring that the design and build of the new “stables” could have a sound, modern foundation and modern standards of damp control given that it was being built at the foot of a 4.5 meter high, 260-year-old flint and lime mortar wall that retained the yard area from the gardens of the properties above it and next to it To make things more complex, the entire area of the yard had been covered in concrete at some point in the previous fifty years and no structural engineer was going to give the go ahead to removing that concrete given that the retaining walls forming the yard had no foundations.
The retaining walls had undergone fundamental repair work in 2019 and 2021, following a three-year process of gradually dismantling the old ivy clad stables outside of bird nesting season. A remaining part of the long derelict old stables had been reinforced to form a buttress that was incorporated into the design of the new building. With this buttress in place, test pits were dug along the length of the walls to assess the risks involved, before digging and forming a trench foundation and platform for the new structure that incorporated ventilation channels, enabling air to circulate between the new building and the old retaining walls.
The new building was built with tanking incorporated within its new block work rear and lateral structure. The buttress incorporated from the old stables required an interruption to the ideal lines of the new building, but this was used to form the rear wall for a plant room housing the solar inverter and batteries required to ensure that the main property could advantage from the solar energy generated by the new building.
Whilst its bones are entirely modern, the exterior of the building in finished with brick, flint and slate to be true to the look of the old stables, including an aperture to reflect the original hayloft doors. With solar generation integrated into the roof, the building is powered purely by electricity with energy efficient underfloor and water heating negating the need for a gas boiler. Incorporation of an Myenergi Zappi car charger also enables the recharging of the owner’s electric vehicle from solar.
