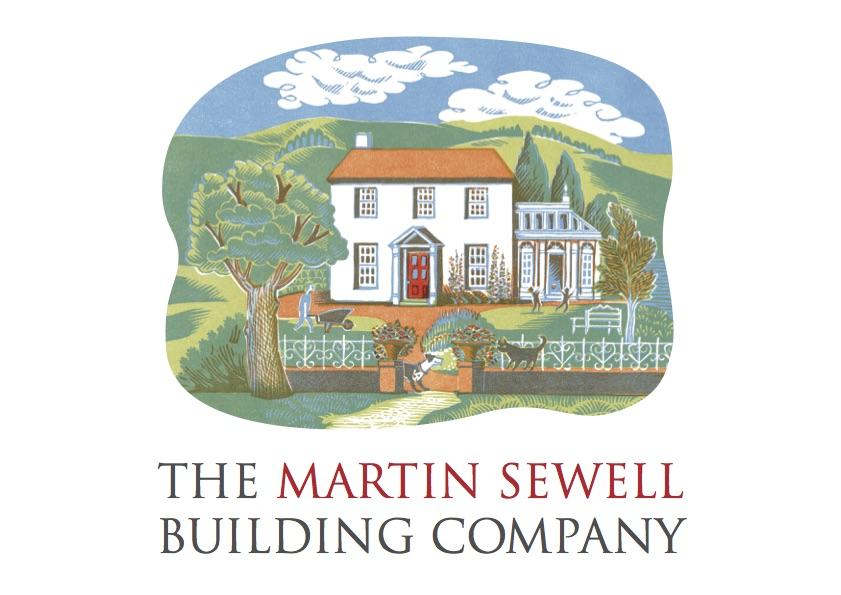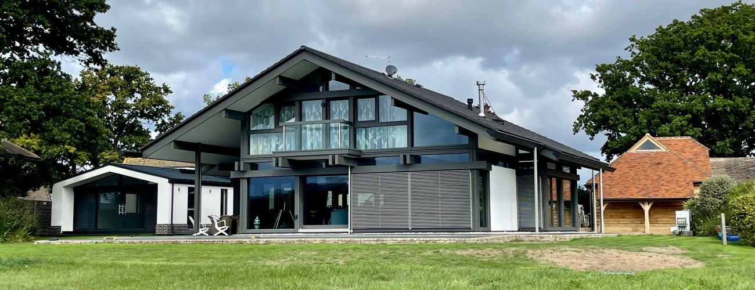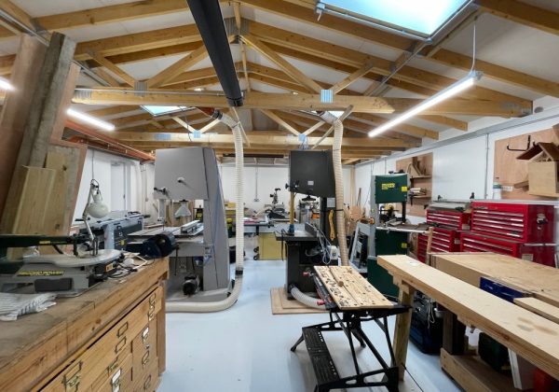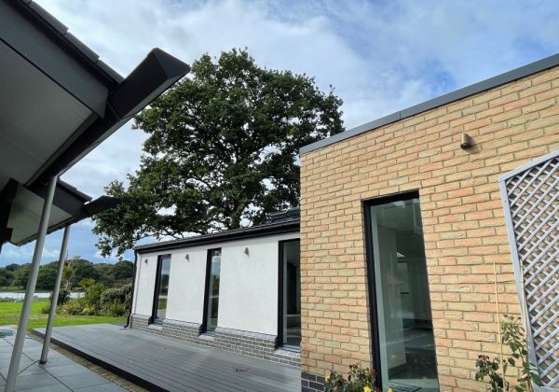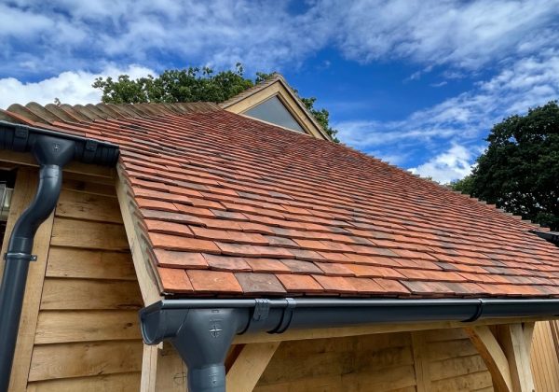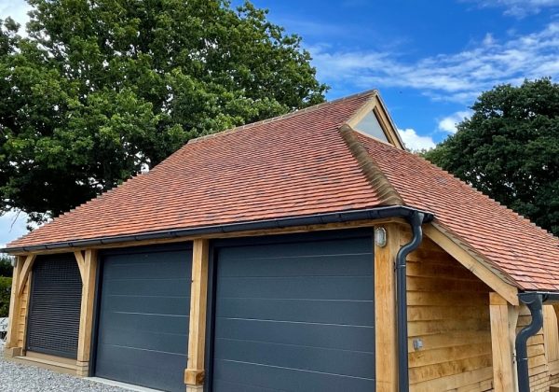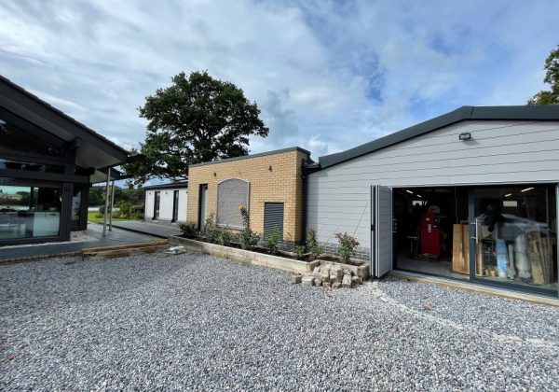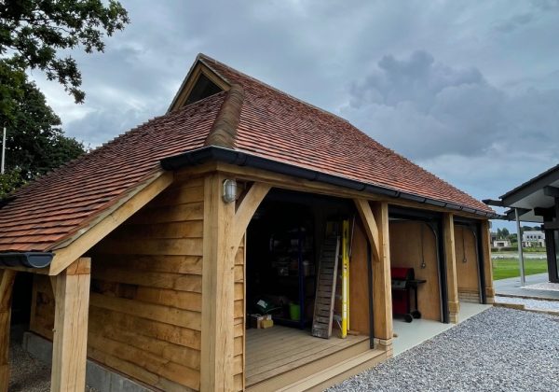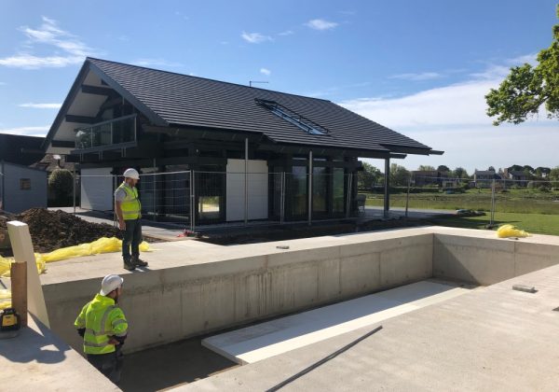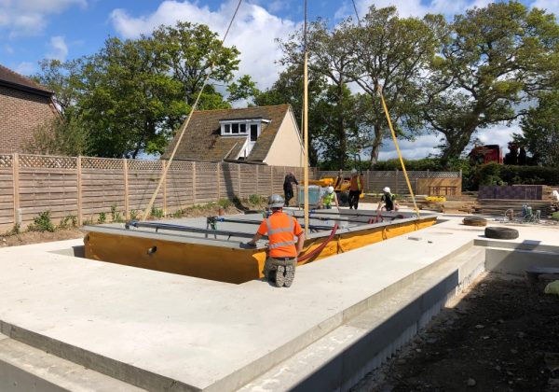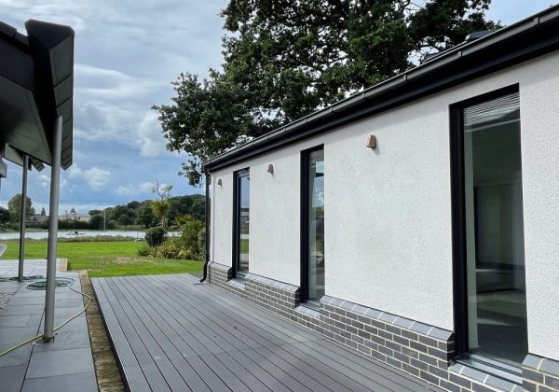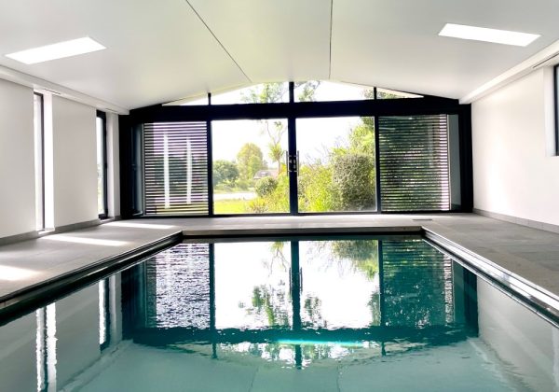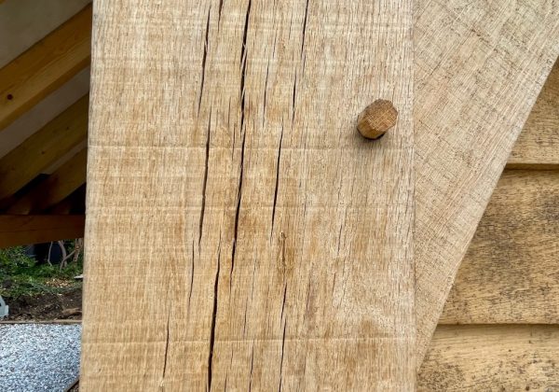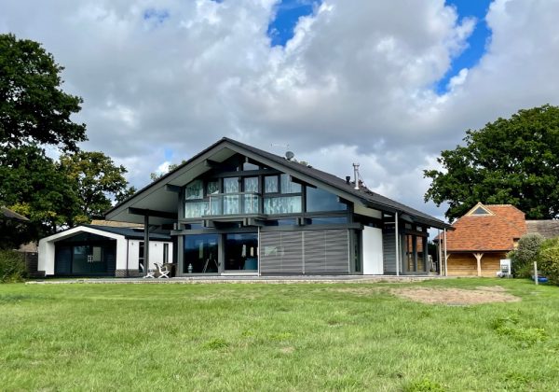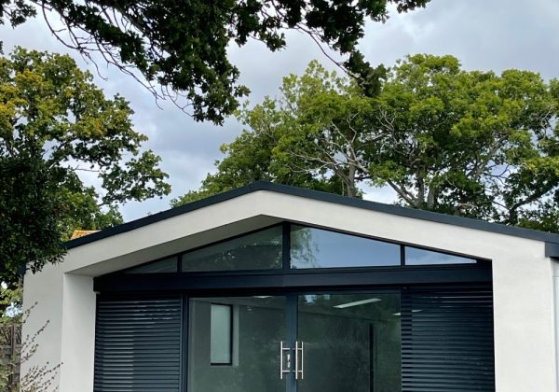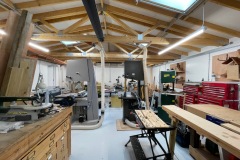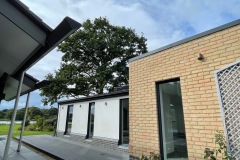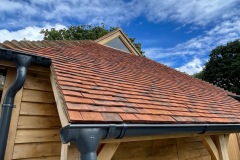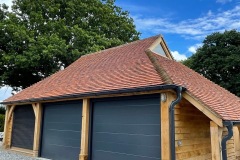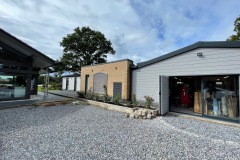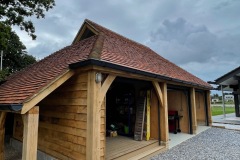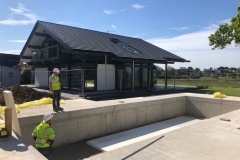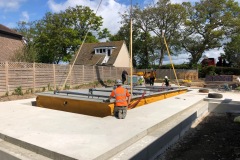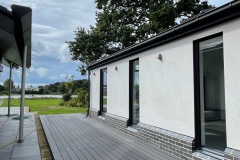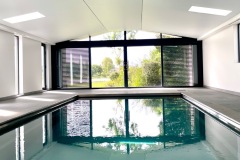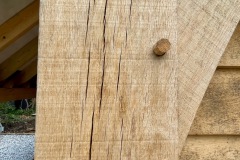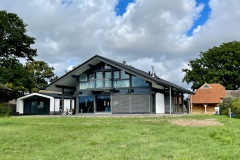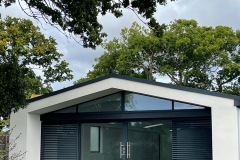Harbourfront
Following an initial design and planning phase by Douglas Briggs Partnership, MSBC were appointed as main contractor, leading this fantastic harbour front project from planning approval right through to completion. During this time, we worked closely with the Client, introducing structural engineers and Sloane & Brown architects, working together to develop the technical details required to not only satisfy building control, but ensuring we did so at the right budget, and in line with the Client's vision for this dream home.
This was also achieved under critical time constraints due to the consideration of the local protected wildlife.
Complimenting the original Huf Haus, this phase of works was to provide an indoor swimming pool, a high spec joinery workshop, and a bespoke 3 bay garage - all powered by new air source heat pumps.
One challenge on this site was to overcome the shallow root systems of the protected trees. We worked with Southern Piling Ltd and groundworkers Bridge Construction to find a solution here, and both played a vital role in the success of this project.
Encompassing this 66m3 pool is a substantial timber frame, manufactured offsite by Solo Timber Frame Ltd.
Harmonizing with the local environment in appearance – this project displays a variety of differing textures, including specially sourced bricks (Staffordshire blue plinths, Terca Golden Buff face brickwork), a beautiful oak frame and cladding (Green Oak Carpentry Company Ltd), monocouche render, and cedral cladding.
Other mentions
- Standing seam aluminium roof covering in anthracite - Pace Roofing Ltd
- Triple glazed doors and windows by Origin – Edge Building Products Ltd
- Electrically operated triple glazed roof windows with external roller shutters - Velux
- Stretched fibre ceiling to the pool area
- Hinged vertical panel brise soleil
- Pool installation by Compass - Trainer pool 11 x 4 x 1.5M
- Decorations by Quality First Decorators Ltd
- Tiling by Ocean Tiling
- Steel Guttering - Zambelli
